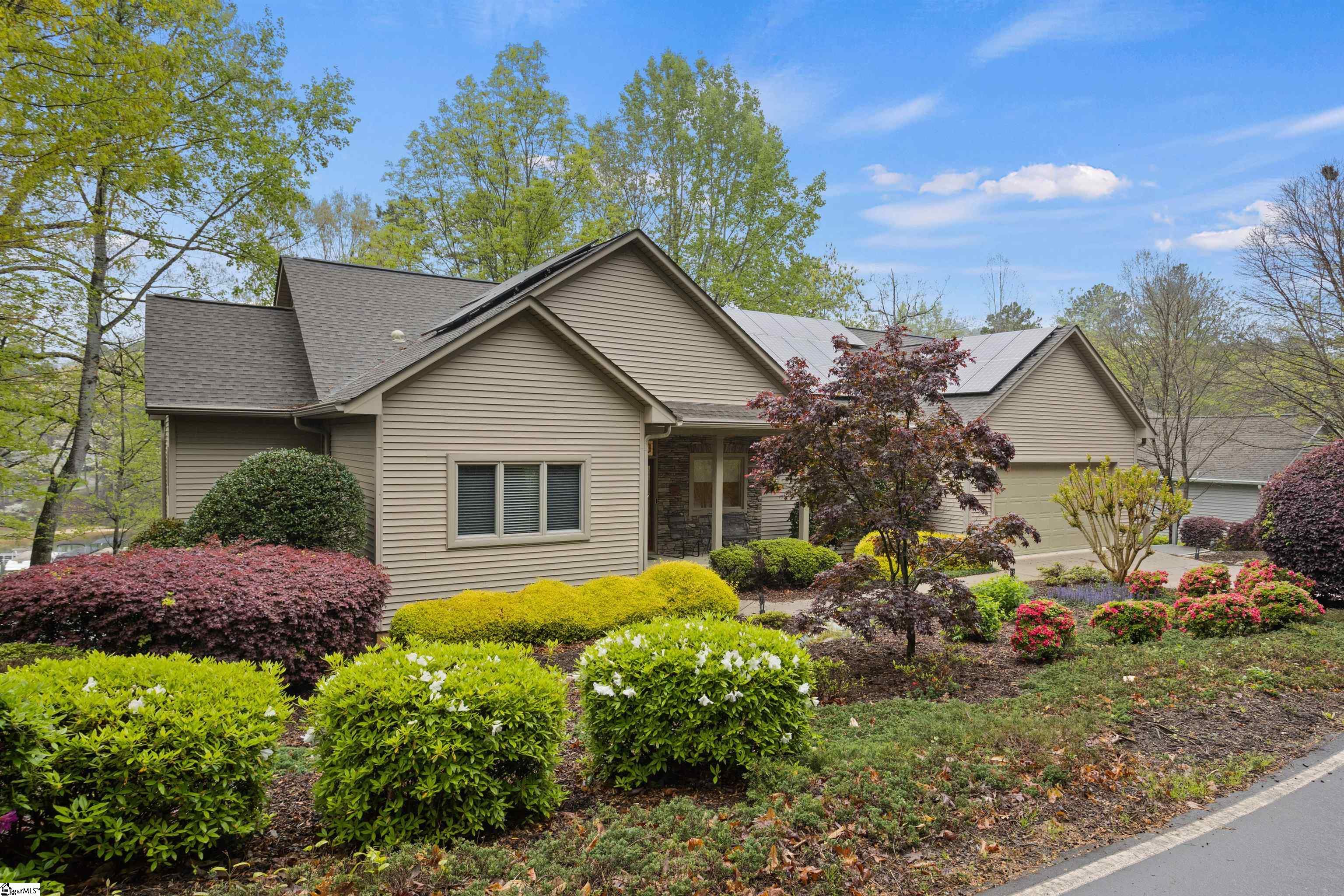10 Wharf Drive, Salem, SC 29676-4633
Appx. Date Listed: 04/15/24
| CLASS: | Residential For Sale |
| NEIGHBORHOOD: | Keowee Key |
| MLS# | 1524039 |
| BEDROOMS: | 4 |
| FULL BATHS: | 3 |
| HALF BATHS: | 1 |
| LOT SIZE (ACRES): | 0.26 |
| COUNTY: | Oconee |
Get answers from your Realtor®
Take this listing along with you
Choose a time to go see it
Description
Stunning custom built WATERFRONT home in the highly sought after community of Keowee Key. This Oscar Molin custom built home not only boasts of quality construction, but also its location to the water front marina and the walking trails. This 4 bedroom and 3.5 bath home has been well thought out. Some of the exterior features of the home include lush landscaping, quaint front porch, oversized two car, epoxy coated garage floor with floor drain, huge (28x16) patio (concrete walkway to the trail & marina, and a spacious screened in porch with a open deck area for grilling and also a separate walk way from the garage and laundry room doors. The solar panels on the architecturally shingled roof are PAID for and they are currently making money for the seller. One of the most outstanding parts of this home is its location. The neighborhood marina is quietly nestled in behind the home. With multiple gang planks available, access to you boat is just steps away. While you have to get on the waiting list for a slip, just the idea of being able to watch, use and store your boat right behind your own personal home, makes this a MUST SEE! The interior of the home features a spectacular layout and fits so many needs. From the spacious master bedroom with en suite bath and huge walk in closet, to the custom office with built in cabinets, the main floor allows for you to live solely on one level. The open floor plan boasts of hardwood flooring and large Anderson windows that allow you to view Lake Keowee from almost every room in the home! Step out to the large screened in porch and you will find one of the most relaxing places to just sit and view the shimmering light reflecting off the deep water. Back inside, the large great room, dining room and kitchen flow seamlessly due to the lightly colored hard wood floors that are masterly woven in all three of the open spaces. The kitchen has custom cabinets with undermount lighting, granite counter tops, 2 fully working sinks for prepping the days catch or holiday meal prep, ceramic tiled flooring and 9 foot ceilings with recessed lighting. Just down the hall, you will find a walk in pantry with wood shelving, a half bath & a large laundry room with plenty of storage and its own door to the outside deck. In the lower level, you will find 3 spacious bedrooms, all with views of the water, 2 full bathrooms, a large den with kitchenette and a huge workshop with new LVP flooring. There are tons of storage downstairs with walk in closets next to the kitchenette, in off of the hall bath & a huge walk in area just off the hallway. The large bedroom downstairs has space for a desk, 2 bi-fold closets and spacious bathroom with step in shower. Live upstairs and still have plenty of room for friends and family when they come to visit!! THIS ONE IS SPECIAL! DON'T MISS THE CHANCE TO HAVE IT ALL!!
Details
Location- Address: 10 Wharf Drive
- City: Salem
- State: SC
- Zip: 29676-4633
- County: Oconee
- Listing Price: $1,100,000
- Number of Bedrooms: 4
- Number of Full Baths: 3
- Number of Half Baths: 1
- Total SQFT Finished Heated: 3600-3799
- Appliances: Cook Top-Smooth, Dishwasher, Disposal, Oven(s)-Wall, Refrigerator, Microwave-Built In
- Basement: Full Finished, Interior Access, Unfinished HVAC, Walkout
- Exterior: Balcony, Deck, Patio, Porch-Front, Porch-Screened, Tilt Out Windows, Vinyl/Aluminum Trim, Sprklr In Grnd-Full Yard, Porch-Covered Back, Solar Panels Owned, Under Ground Irrigation
- Flooring: Carpet, Ceramic Tile, Luxury Vinyl Tile/Plank, Vinyl, Wood
- Garage Total Capacity: 2
- Heating: Electric, Heat Pump, Multi-Units
- Interior Features: Attic Stairs Disappearing, Bookcase, Cable Available, Ceiling 9ft+, Ceiling Fan, Ceiling Cathedral/Vaulted, Ceiling Smooth, Central Vacuum, Countertops Granite, Countertops-Solid Surface, Open Floor Plan, Sec. System-Owned/Conveys, Sky Lights, Smoke Detector, Tub-Jetted, Tub Garden, Walk In Closet, Split Floor Plan, Countertops Laminate, Pantry Walk In, Radon System
- Roof: Architectural
- Style: Traditional
- Water: Private Co-Op
- Acres: 1/2 Acre or Less
- LOT DESCRIPTION: Lake, Sidewalk, Sloped, Some Trees, Underground Utilities, Water Access, Water View
- Listing Office: BHHS C Dan Joyner - Midtown
Additional Information: Listing Details
- Basement: Full Finished, Interior Access, Unfinished HVAC, Walkout
- Garage: 2
- Heating: Electric, Heat Pump, Multi-Units
- Flooring: Carpet, Ceramic Tile, Luxury Vinyl Tile/Plank, Vinyl, Wood
- Water: Private Co-Op
- Roof: Architectural
- Appliances: Cook Top-Smooth, Dishwasher, Disposal, Oven(s)-Wall, Refrigerator, Microwave-Built In
- Interior: Attic Stairs Disappearing, Bookcase, Cable Available, Ceiling 9ft+, Ceiling Fan, Ceiling Cathedral/Vaulted, Ceiling Smooth, Central Vacuum, Countertops Granite, Countertops-Solid Surface, Open Floor Plan, Sec. System-Owned/Conveys, Sky Lights, Smoke Detector, Tub-Jetted, Tub Garden, Walk In Closet, Split Floor Plan, Countertops Laminate, Pantry Walk In, Radon System
- Style: Traditional
Additional Information: Lot Details
- Acres: 0.26
SOLD INFORMATION
Maximum 25 Listings| Closings | Date | $ Sold | Area |
|---|---|---|---|
|
665 Whisper Lane
Salem, SC 29676 |
3/8/24 | 1200000 | Other |
|
430 Riverstone Drive
Salem, SC 29676 |
4/15/24 | 950000 | Riverstone |
|
125 Cove Nook
Six Mile, SC 29682 |
2/23/24 | 700000 | Other |
|
113 Knots Lane
Six Mile, SC 29682 |
4/12/24 | 700000 | Other |
|
519 Tall Ship Drive
Salem, SC 29676 |
3/1/24 | 410000 | Keowee Key |
|
20 Fair Wind Drive
Salem, SC 29676 |
3/28/24 | 312000 | Keowee Key |




































